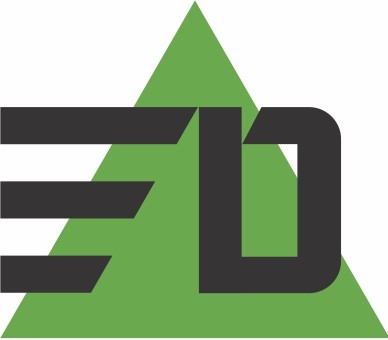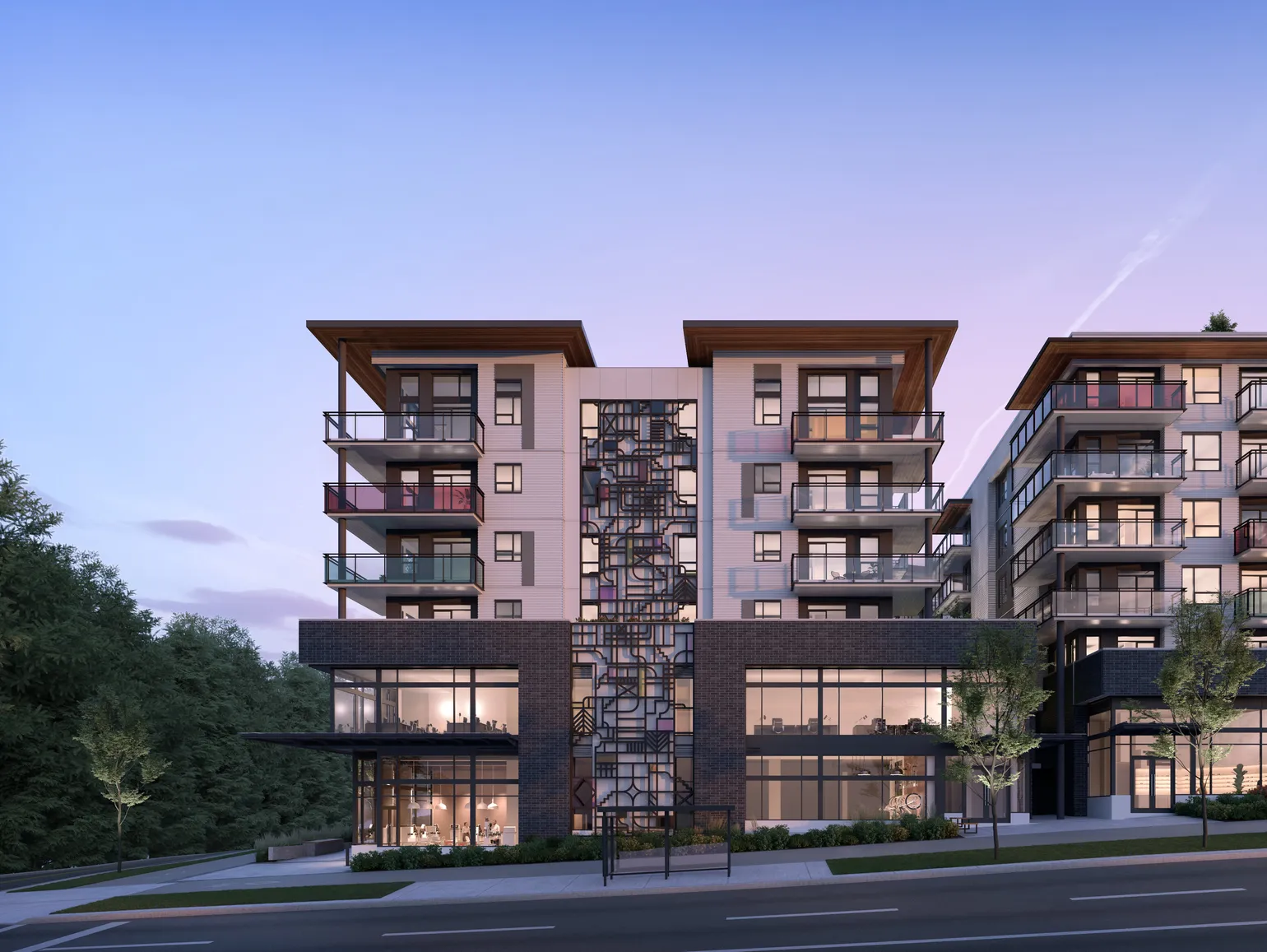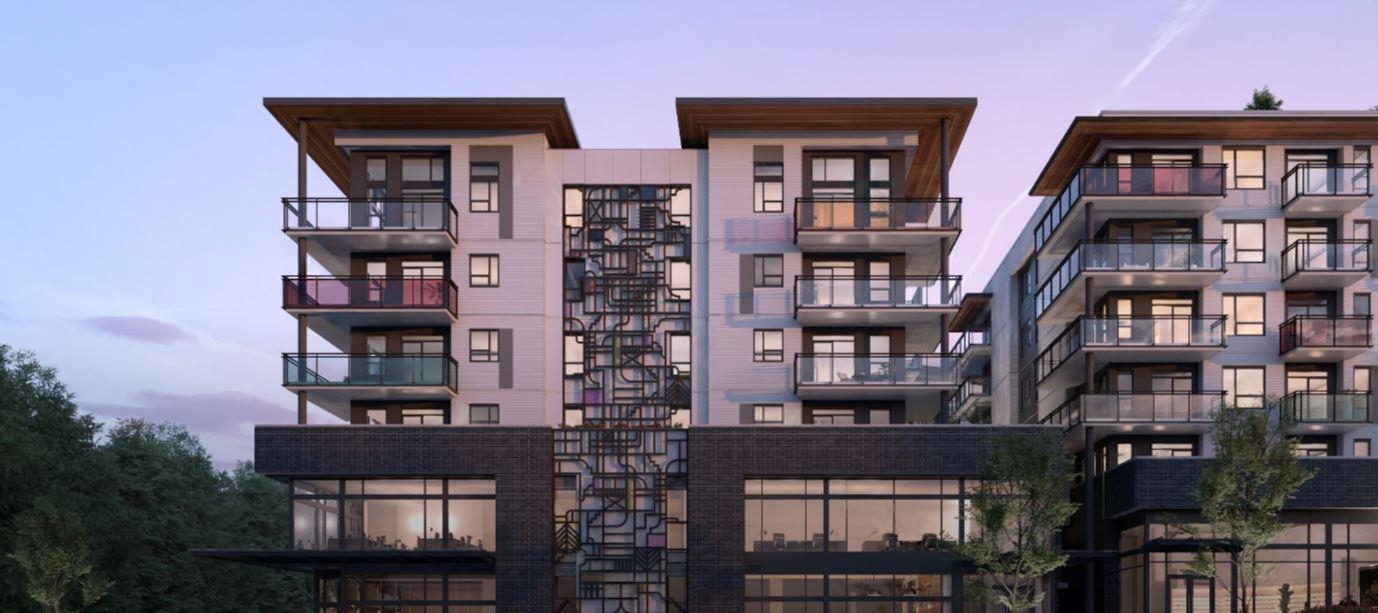A project by

ENGENIUS GROUP OF COMPANIES


A project by

ENGENIUS GROUP OF COMPANIES


 ENGENIUS GROUP OF COMPANIES
ENGENIUS GROUP OF COMPANIESAt Engenius Development M&M Inc., we are committed to crafting communities that offer more than just a place to live—we create spaces that bring harmony, accessibility, and long-term value to the people of Ontario.
We strive to be part of the solution to Ontario's housing future by building inclusive, flexible residences—with rental, rent-to-own, and ownership options—tailored to real people, real lives, and real growth.

Amana Serenity Residence is a mixed-use development by Engenius Development M&M Inc, located at 10065-10071 Sheppard Ave E, at the intersection of Sheppard Ave E, and Twyn Rivers in Rouge National Urban Park neighbourhood Scarborough overlooking Rough National Park. The project comprises 6-storey building with a total of 204 units, some for sales, some for rental, and some for rent-to-own luxury condominium Apartments.The Amana Serenity Residence offers an ideal living experience, blending the tranquility of near-retirement living with the convenience of urban amenities at your doorstep. Residents enjoy easy access to a wide range of outdoor activities and amenities
 ENGENIUS GROUP OF COMPANIES
ENGENIUS GROUP OF COMPANIES
Welcome to your new chapter! Located at 10065–10071 Sheppard Ave E, nestled in the Rouge National Urban Park community, this boutique-style 6-storey residence offers 204 units for sale, rental, and rent-to-own. A thoughtfully designed mixed-use development to accommodate varied lifestyles, surrounded by urban conveniences such as Walmart, Zakariya Masjid, cafés, schools, retail libraries, and nature. Nature is at your doorstep with Canada’s first National Urban Park.
Brought to Life by Visionaries. Units Priced from $488,750 – $990,000 – value-driven for Scarborough’s rising market. Parking included in most units (2 spots for 3-beds). Car park + storage included. Developed by Engenius Development M&M Inc.
Completion and Pricing
Design. Wellness. Community. Units range from 455 – 1036 sq. ft., from Studios to 3-bedrooms. Interiors reflect a play of light, color & artistic design. Floorplans thoughtfully integrate function and flow, creating a space that works for your lifestyle.
A rare chance to live next to Canada's only National Urban Park.
Amana Serenity Residence is a mixed-use development by Engenius
| Unit Type | Unit Size | Price From | Rental From |
|---|---|---|---|
| Studio | 455.2 | $488,750 | $2,000 |
| 1 Bed | 473.3-566.5 | $520,630 | $2,250 |
| 1 Bed + Den | 613.2-666.5 | $643,860 | $2,500 |
| 2 Beds | 695-724.4 | $695,000 | $2,750 |
| 2 Beds + Den | 848.4-885.4 | $805,980 | $3,000 |
| 3 Beds | 914-1036 | $822,600 | $3,250 |